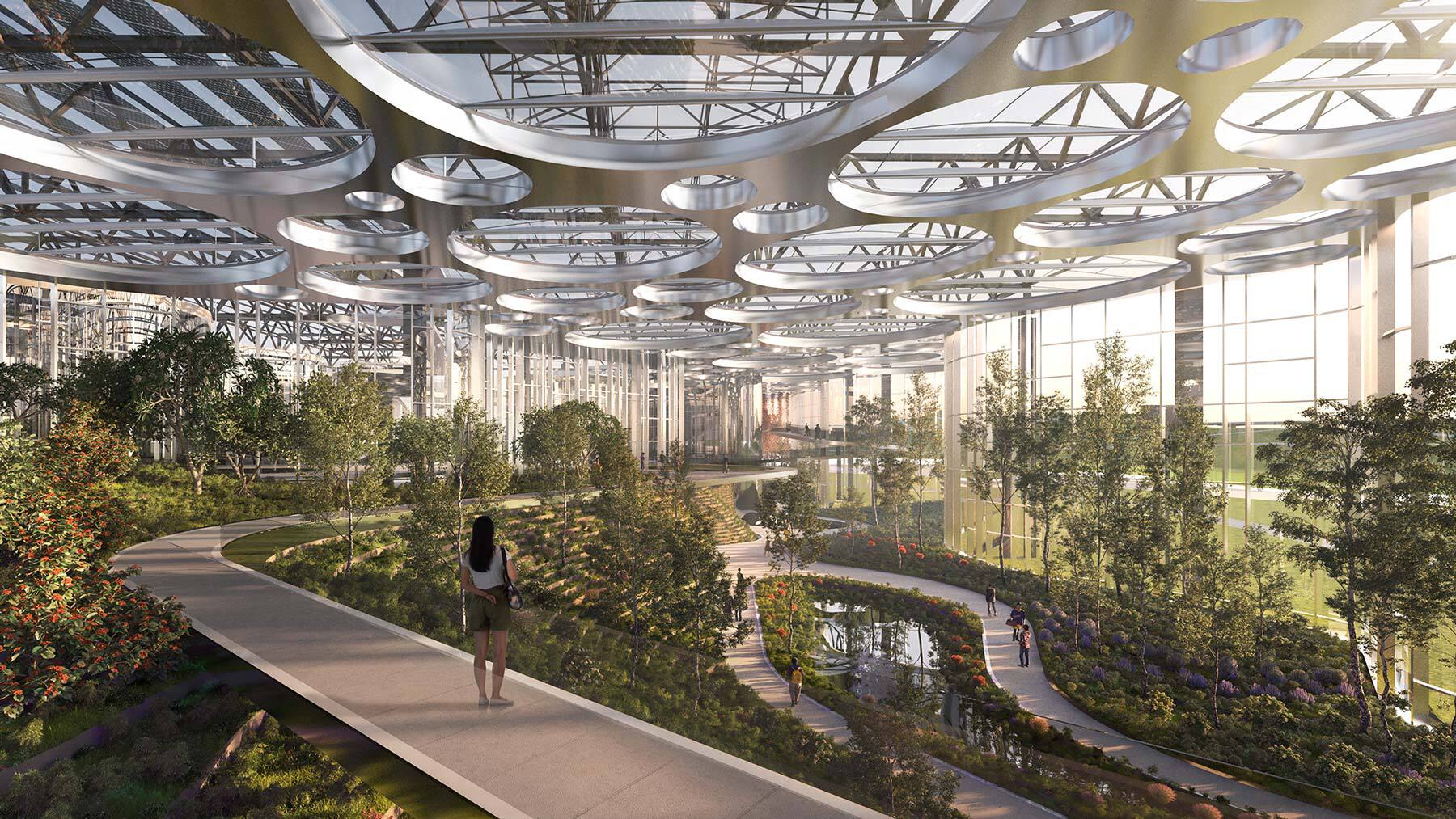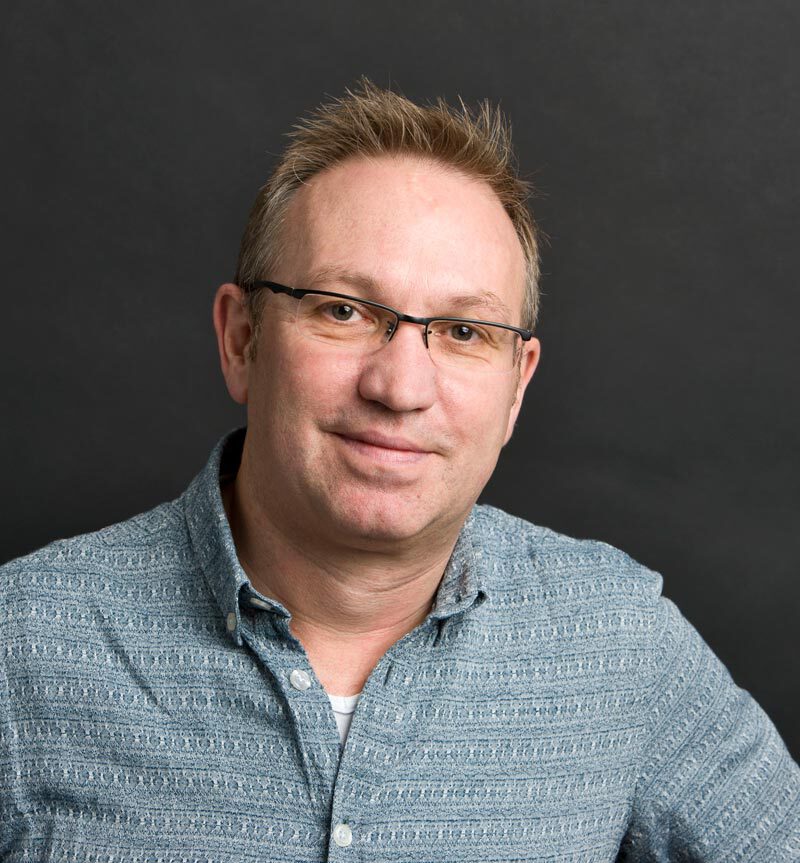F: If I may return to the greenhouse, the particular challenge is probably the need to establish the best possible climate for the well-being of the plants. Which approach to determining the interior climate are you using in this project?
A: Yes, as you've just suggested the interesting aspect in the case of the greenhouse is finding out exactly which climate is comfortable for the plants. In the case of people we already know – or at least we think that we know – what makes them feel comfortable. But when we began to discuss the climate of the greenhouse we were somewhat surprised to discover that we still don't know much about what plants actually need.
F: Really!
A: Yes.
F: Assuming that you've discussed this issue with botanists, biochemists and other experts; does this mean that even they only partly know what – to take an example – a palm tree really needs in order to “live well”?
A: Yes. There is, for example, much debate about the subject of UV radiation. As botanical laypersons we naturally assume that plants need this. But the fact is that, for safety reasons, overhead glazing requires an extra film that generally filters out such radiation, as a result of which we can effectively no longer get sunburnt behind glass. To date, no one has been able to tell us whether this drastic reduction in UV radiation is a problem or not.
F: Okay. Here I'd like to relate this back to my question about historical models, of which there are undoubtedly many in the case of the greenhouse, given that it is an archetype of European architecture. Is the question of how orangeries or palm houses developed across the centuries at all relevant for you? At least this could provide a certain amount of empirical know-how about the suitable interior climate for plants.
A: Yes, of course we look at that, even if these old greenhouses and orangeries had single glazing rather than any sort of laminated safety glass. Due to the relatively small panes, the issue of overhead glazing was relatively unproblematic. This means that the interior of a modern greenhouse has a completely different radiation spectrum. In the case of DMAA's project in Shanghai, the plan was for the interior to have a desert climate. Hence, we looked at the climatic data for a range of deserts and, in doing so, our first discovery was that there's more than just one type of desert (laughs). In terms of climate, the greatest challenge is to create dry heat. But there's also the Gobi Desert, where it's generally dry but cold. Nevertheless, given the very high humidity in Shanghai in summer, we have to massively reduce the level of humidity in the air. However, when we asked the botanist how often we had to do this the answer was: “well, cacti love humidity and really flourish.” Thereupon we fundamentally questioned the need for dehumidification, especially in the light of the huge investment costs that this involves.
If temperatures in the greenhouse reach a very high level in summer, we must, for example, remove this heat by opening the windows. But then humid air flows in and if we don't want this humidity it has to be removed by the air conditioning. Re-cooling such a greenhouse requires huge amounts of cooling energy and, hence, a huge air conditioning system. But if we accept that the botanist is right, this leads to a completely different design approach and, hence, a completely different system.
F: Did you arrive at a decision here?
A: Yes, our current assumption is that we don't need any dehumidification.
















