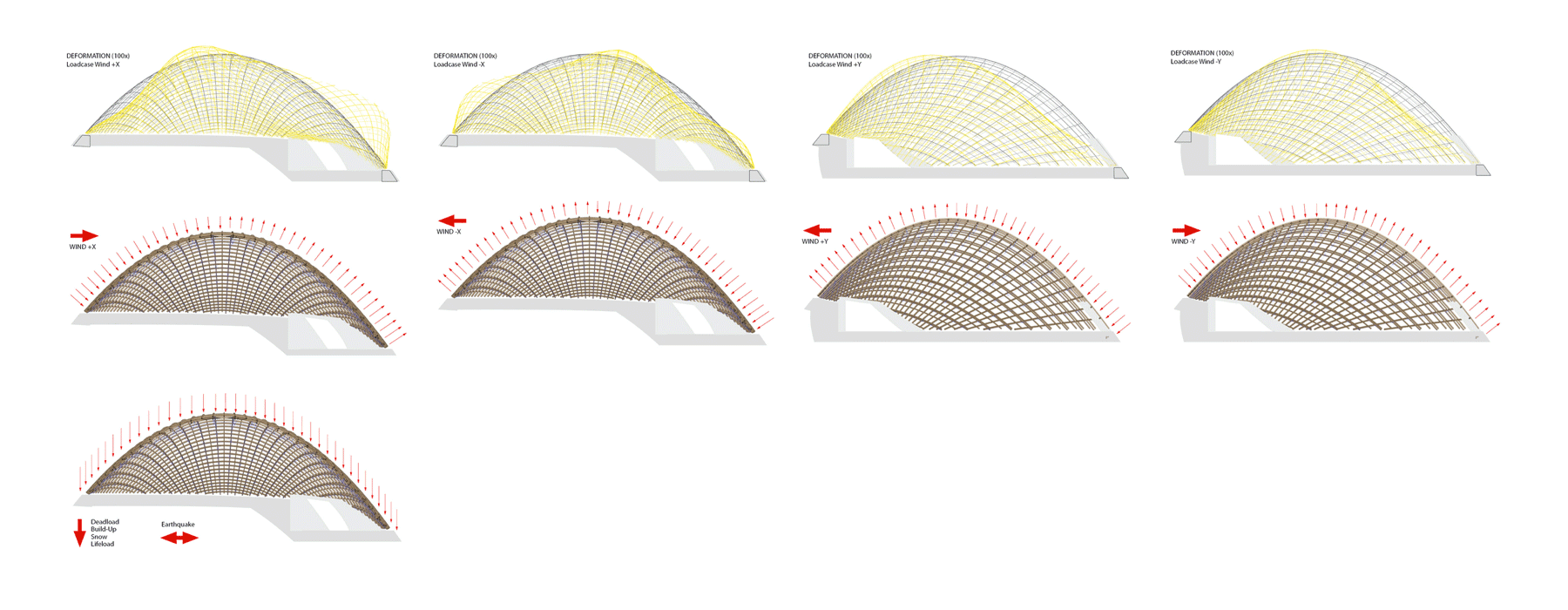Climate Control
The building envelope is optimized with regard to light transmission, solar gains and heat loss and is composed of individual modules, which are specified according to their particular position in the envelope and orientation to the sun. The degree of transparency gradually changes along the north-south axis of the building, varying from highly transparent on the south facing areas to completely opaque on the north side. Other energy design strategies include optimal building orientation, specially developed climate control systems which are integrated into the façade design, automatically controlled natural ventilation, evaporative cooling, high efficiency sensible and latent heat recovery systems, thermal rock stores and modeled topography for energy storage and biomass fueled combined heat and power plant (CHP).























